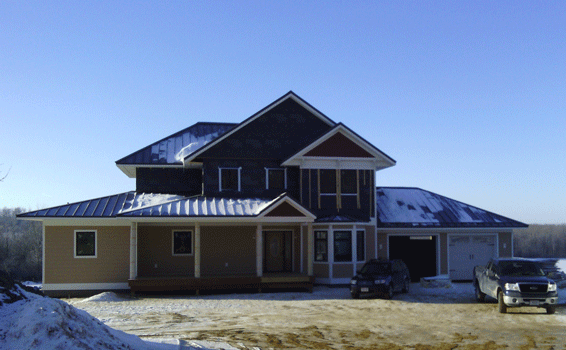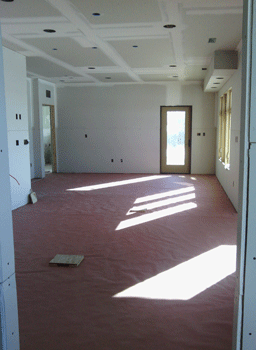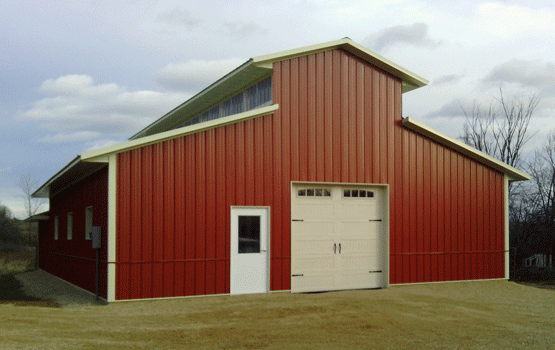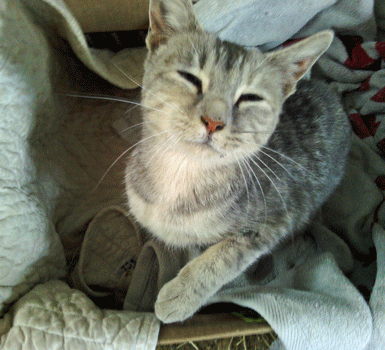Havendale building progress!
 |
 |
 |
|
Front of the house the beginning of March with
some of the siding on
|
Back of the house with some of the siding on
|
View of the porch from inside
|
 |
 |
 |
|
View walking in from garage
|
View of living room and breakfast nook from
master bedroom
|
View into front parlor from living room
|
 |
 |
 |
|
|
View of upstairs nook from stair landing
|
Upper level bath
|
Belle's room walking in the door
|
 |
 |
 |
 |
|
Pics of the basement, south side of the 1st
floor and the front door from the inside...
|
Front door from the outside...
|
||
 |
 |
|
And by Christmas there is a basement, windows,
a furnace and one light! That is a great deal of progress!
|
|

The roof membrane is on! the basement can get poured tomorrow and windows can go in next week!

It took a couple of weeks but the roof is almost complete...the snow is off...but will it stay off long enough for the membrane to get on without getting wet...again...
 |
 |
 |
|
Most of the roof is in place. Better hurry,
the snow is coming!
|
The second level which will be split into 2 bedrooms, a bath and a nook |
Of course Belle's room gets the turret..and
the view!
|
 |
 |
 |
|
The barn is about wrapped up before the winter,
just a bit of trim and more screws
|
The run-in is ready for occupancy as well...winter
can start now...
|
As soon as there is a barn a barn cat shows
up...
|
 |
 |
 |
|
The last panel is lifted into place!
|
Now the second story is complete
|
and the view of the back! and no panels left over! time for the roof trusses before the snow flies |
 |
 |
 |
|
Week 2 of putting up SIPs
|
Here's a close-up of a panel going in...
|
The breakfast nook with the kitchen and mudroom
area to it's right...
|
 |
 |
 |
|
This is the master bedroom window on the left
and living room too
|
The main floor in progress...
|
The main floor panels are all in at the end
of the second week...
|
 The next day the rest of the basement level panels were put in place...now onto the interior supporting walls, then the floor trusses and base for the first floor. That be good progress for the first week! |
 |
 |
 |
 |
 |
|
Here we go!!! Panel one goes up, and up,
it's in!
|
Panel 2 just slides in next to it...10 to
go!
|
||
 |
This foundation has been waiting for it's SIP panels
since the end of July. Now that they are here the sill boards can
be installed and final preparations made for installation...and in
the afternoon we can start installing the panels. This is the south face of the walk-out basement. Looks like we are about ready to go! |
 |
 |
A SIP Panel has a outside skins of OSB board and an insulating core. Our SIPs use polyurethane. This panel is the doorway from the living room to the deck. The light switch boxes and electrical chases are in manufactured right in. Each panel just clicks into it's neighbor to build each floor. The joists hang from the side walls. It is like a big puzzle but each piece comes numbered and we are given the map. |
|
Oct 6th and the SIP Panels finally arrive!
The south wall basement and main floor SIPs are on-site and will
start being installed tomorrow. A crew of 8 is ready to get started!
the competition is on...will the house be weathered-in before the
barn? keep checking back to see!
|
||
 |
 |
|
And the shed is totally red! with the doors
installed it looks pretty sharp!
|
And within a month the barn is ready for
the metal
|
 |
 |
|
Mid-September and the shed is almost finished.
Just need to put the metal on the gable ends and
most of the front. The garage doors will be installed soon...time to start the barn! |
Busy weekend on the barn! 28 poles in....19 to go, at an hour each this was a busy weekend! next weekend we should be putting up the girts... |
...the house SIP panels have been delayed til Oct
8th...looks like the shed will come in first...the barn a close second
and the house a distant third...
 |
 |
|
From the inside it is starting to look like
a shed!
|
The south side of the roof went up pretty quickly!
|
 |
 |
||
|
With the girts and trusses in place we are
about read for metal!
|
But first the east end needs insulation and
wrap...ok...let's go!
|
 |
 |
|
|
While the crew has been busy up the hill we
have been busy down in the barnyard. First we are starting on the
shed that will be Tom's shops and extra parking.
|
||
 |
 |
|
|
This is about as far as the house can get until
the SIP panels arrive late in September. The septic is in, the well
is in, we are backfilled...we are waiting...impatiently
|
||
 |
 |
|
|
On Thursday they could remove the forms and
the walls looked kind of pretty! Next they come to waterproof it
and add the membrane. It won't stay this pretty!
|
||
 |
 |
|
Wed July 23rd the form are all up and the insulation
centered in the forms ready for the pour on Thursday. This time
it took 7 trucks vs the 2 it took for the footings!
|
|
 |
 |
|
Wed. July 16th they started building the forms
for the footings and were ready for the pour on Thursday.
|
|
 |
 |
 |
|
Finally-a building permit. Since the form was
filled out well with all the boxes filled in and checked correctly
it was completed in one day instead of the expected week!
|
With the building permit posted
we could break ground... I think we need more than a shovel! |
Well...that is a start!
At least equipment can get to the site and there is enough of a hole to build. The driveway culverts were also fixed up ready for big equipment! |